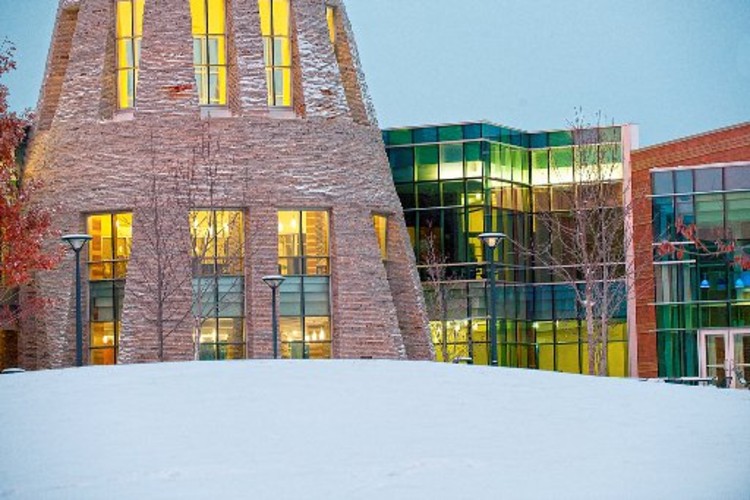
For the University of Southern Indiana’s new University Center, Holzman Moss Bottino Architecture designed a local landmark for the campus that aims to promote interaction among students, faculty and the community. Constructed with mostly local materials, the project boasts a salvaged 28 ft.-tall, Indiana limestone arch to mark the main entrance and the exterior is clad in slabs of quarry-faced roughback limestone, which would have otherwise been used as scrap material.
More images and more about the project after the break.
The project embodies Holzman Moss Bottino beliefs of creating an aesthetic environment that is functional and sustainable. In keeping with this, the project incorporates a wide range of innovative material applications on the interior to promote re-use. For instance, 1,200 chair legs are arranged to form an intricate geometric ceiling pattern above the central lounges. Vitrified clay pipes and clay A-blocks, which are typically used in firing kilns, now serve as 18 column covers located throughout the Center.

According to Malcolm Holzman, FAIA, partner at Holzman Moss Bottino Architecture, “The building’s new spaces and wide range of multiple vistas provide many inviting opportunities for congregation and interaction by student and faculty. By combining new and reclaimed materials and incorporating regional references in unexpected ways, our goal was to create moments of discovery throughout the structure to develop a sense of connectivity fueled by shared experience.”

With this new expansion, the Center has grown to nearly 174,000 sqf and includes space for student organizations, student gatherings, meeting, conference and office spaces in addition to eateries.



